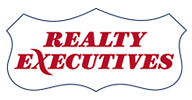Connect with a local real estate expert now.
Questions? Need Advice? Complete this form for more information.
Contact Information::
Request Submitted Sucessfully
What's my home worth?
Knowing your property’s market value is a crucial step in determining its listing price. Your neighborhood market expert is ready to begin that process now.
Disclaimer: *Mortgage values are calculated by Realty Executives International*
| Total Monthly Payment | |
| Principle & Interest | |
| Property Taxes | |
| Homeowner's Insurance | |
| HOA Dues |
You can afford a house up to
| Total Monthly Payment | |
| Loan Amount |
| Monthly Income | |
| Monthly Payment |
| Total Land Transfer Tax | |
| Provincial Tax | |
| Toronto Tax | |
| Rebate | |
| Total CMHC* | |
| Total PST |













